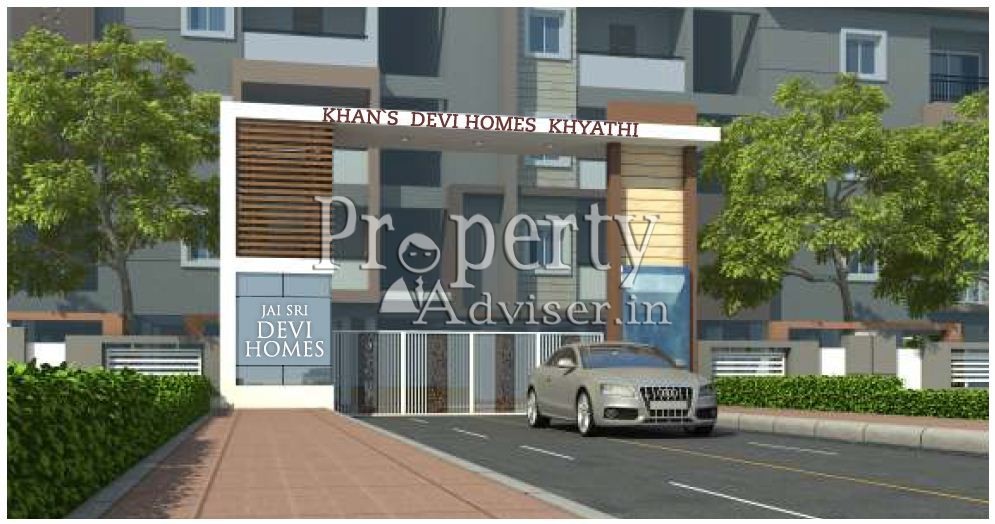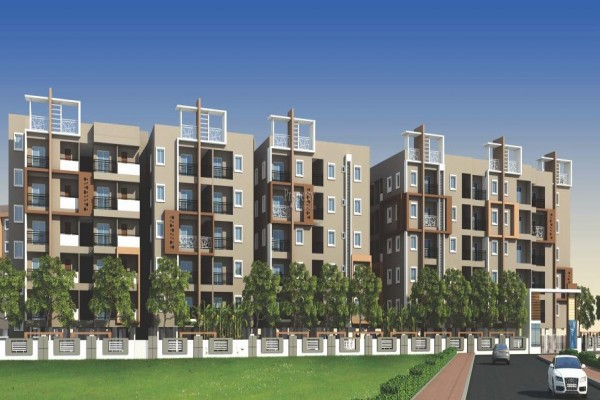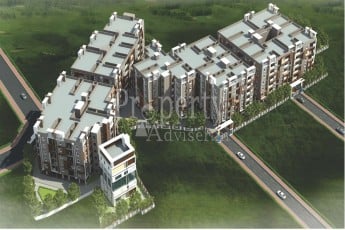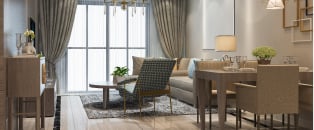Since - Oct - 2019
 Verified - 16 Times
Verified - 16 Times
PA (Property Adviser) Verification Advantages
Realtime Pictures, Price Updates, Next ScheduledTeam did the 16 times site visits since from Oct 2019.
Team Captured 39 real time pictured up to now.
Team 16 times Updated price and unities information based on visits.
Property Address in Google location verified by PA Team.
PA team Scheduled the next visit date on Apr 2023.

Verification Advantages

Key Highlight Must Know USPs, BHKs, Units, Sizes, Occupancy
Jai Sri Devi Homes has been building quality homes ever since the company was established in 1998. Catering to the housing needs of boom times and customer-driven contemporary times.
Jai Sri Devi Homes has been delivering satisfaction consistently to demanding customers. Jai Sri Devi Homes is a promise of space exquisite landscaping and modern amenities. Project approved by Bank & Housing Finance Companies.
 Whatsapp
Whatsapp Facebook
Facebook Twitter
Twitter






More project Types in Chanda Nagar