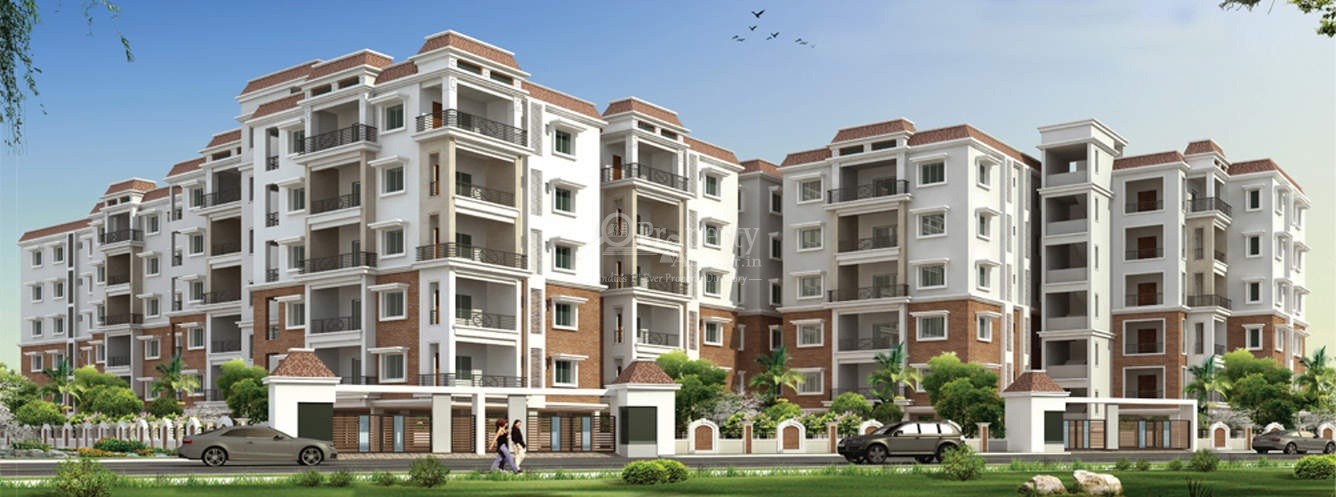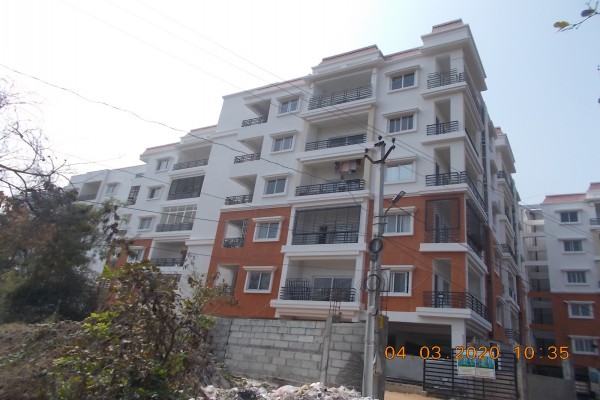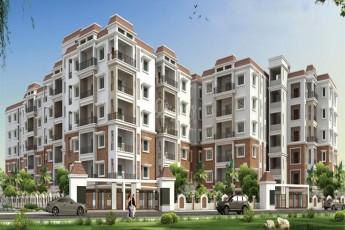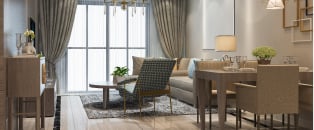Since - May - 2017
 Verified - 47 Times
Verified - 47 Times
PA (Property Adviser) Verification Advantages
Realtime Pictures, Price Updates, Next ScheduledTeam did the 47 times site visits since from May 2017.
Team Captured 261 real time pictured up to now.
Team 47 times Updated price and unities information based on visits.
Property Address in Google location verified by PA Team.
PA team Scheduled the next visit date on Apr 2024.

Verification Advantages

Key Highlight Must Know USPs, BHKs, Units, Sizes, Occupancy
Progress - Live Updates Monthly Verification, Pictures, Stages, Price Changes
More Information Banks, Amenities, Floor Plans, Location Info
Faq Frequently asked questions
The Happy Homes Nest is in Sainikpuri. Please find the landmarks & property on the map here
The Happy Homes Nest was N / A by the RERA.
The occupancy status as on 09-Dec-2023 for Happy Homes Nest is Ready To Move. The occupancy date is 31-Jul-2019. Please find the construction progress details here.
Happy Homes Nest has 13 units available as on 09-Dec-2023. Please find more details on the available units based on the unit type, floor space, and facing here.
The Happy Homes Nest base-price range is Rs. 97,50,000 to Rs. 1,59,90,000. The price does not include highrise charges, corner flat charges, amenities, extra car parking, registration charges, etc. Please contact the seller to get the overall price based on the unit type, floor space, and facing here.
The Happy Homes Nest base Sq. Ft price is Rs. 6,500. The price does not include highrise charges, corner flat charges. There will be extra charges on amenities, extra car parking, registration charges, etc. Please contact the seller to get the overall price based on unit type, floor space, and facing here.
 Whatsapp
Whatsapp Facebook
Facebook Twitter
Twitter






More project Types in Sainikpuri