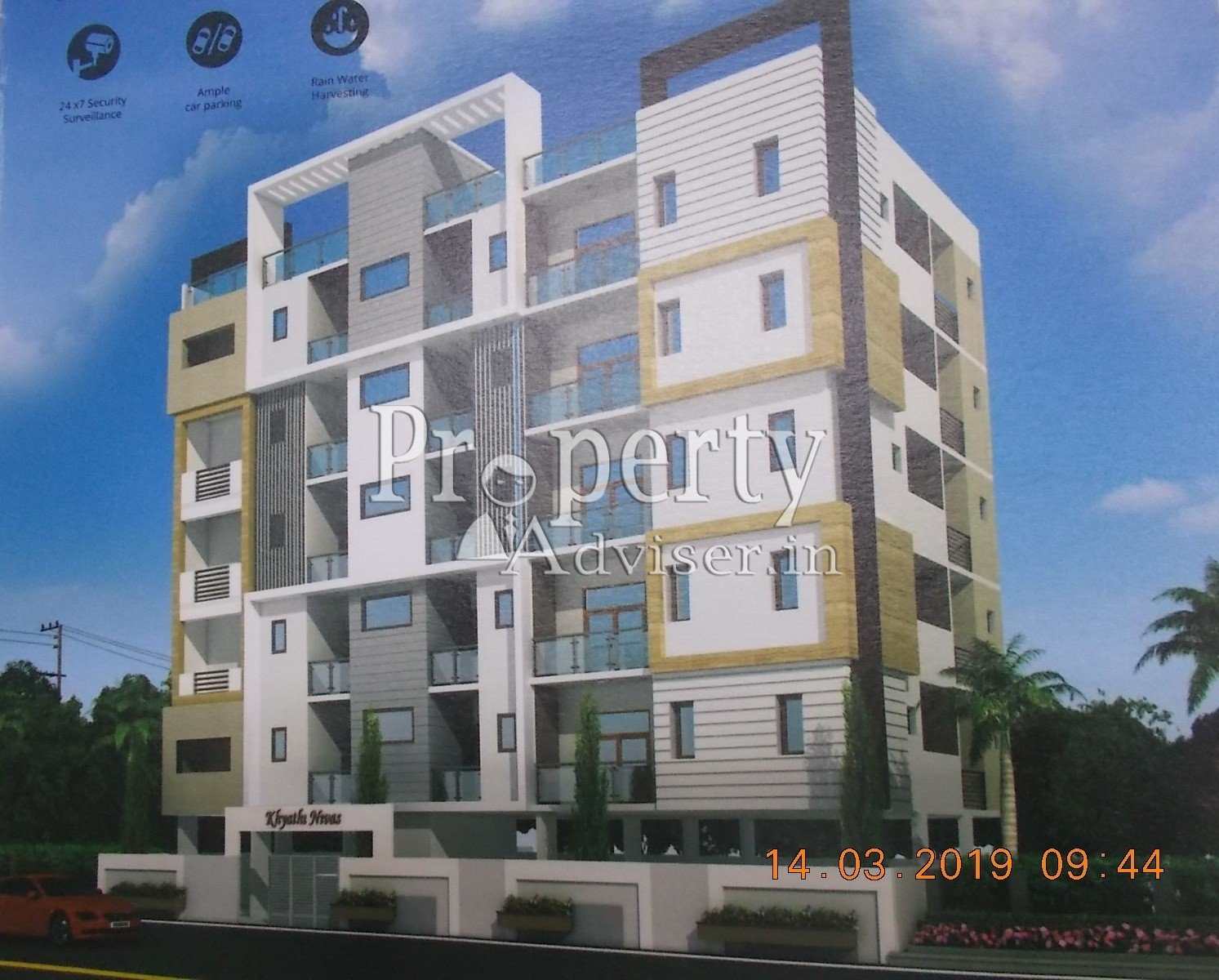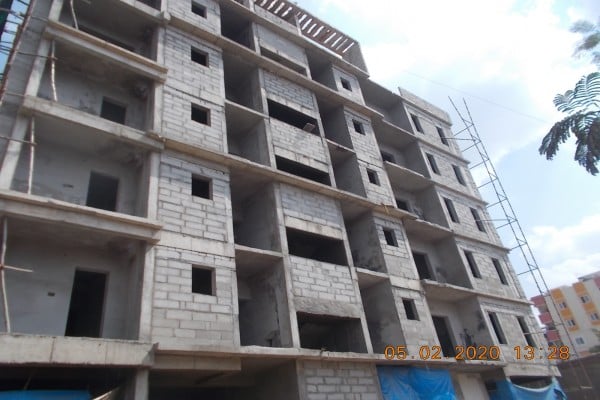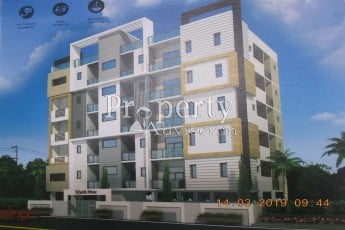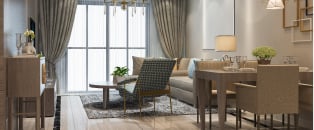Since - Mar - 2019
 Verified - 17 Times
Verified - 17 Times
PA (Property Adviser) Verification Advantages
Realtime Pictures, Price Updates, Next ScheduledTeam did the 17 times site visits since from Mar 2019.
Team Captured 87 real time pictured up to now.
Team 17 times Updated price and unities information based on visits.
Property Address in Google location verified by PA Team.
PA team Scheduled the next visit date on May 2021.

Verification Advantages

Key Highlight Must Know USPs, BHKs, Units, Sizes, Occupancy
Kyathi Nivas is a residential semi gated project located in Kondapur,Hyderabad and developed by Khyathi Housing Projects pvt ltd.This Project is a perfect place those who are looking for their dream house. It is a Standalone Property with East and North facings. Here you can lead your life with lots of joy and happiness with your loved ones. It is built with the total project area of 600 Syds.
 Whatsapp
Whatsapp Facebook
Facebook Twitter
Twitter







More project Types in Kondapur