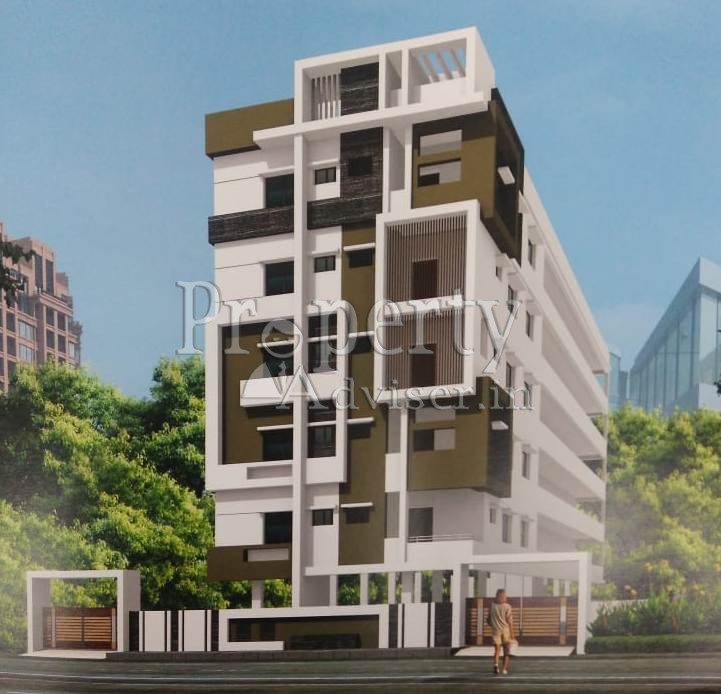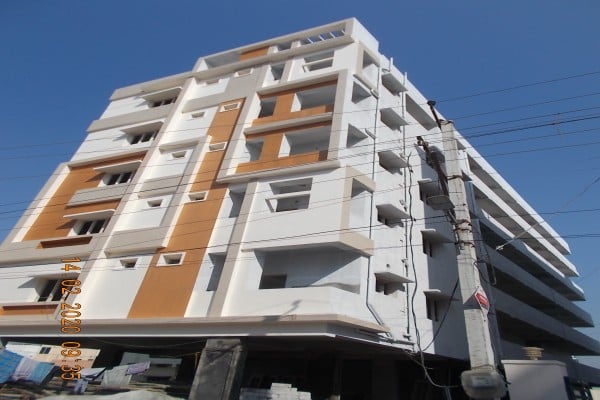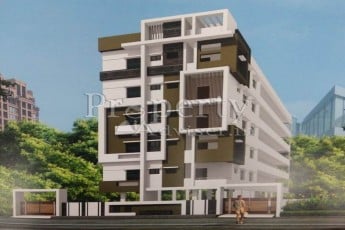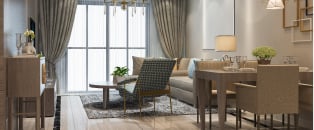Since - Jul - 2018
 Verified - 25 Times
Verified - 25 Times
PA (Property Adviser) Verification Advantages
Realtime Pictures, Price Updates, Next ScheduledTeam did the 25 times site visits since from Jul 2018.
Team Captured 124 real time pictured up to now.
Team 25 times Updated price and unities information based on visits.
Property Address in Google location verified by PA Team.
PA team Scheduled the next visit date on May 2021.

Verification Advantages

Key Highlight Must Know USPs, BHKs, Units, Sizes, Occupancy
Skyra Residency is here to present you with a life of difference in the quiet and unexplored locale of Mamatha Nagar in Nagole. This 2 and 3 BHK residential community is ideal for nuclear families and those looking for moderate spaces within budget. with no shared walls between the apartments, lots of airiness and light. it's just the place to call home. Come find your kind of space in this luxuty apartment community that has it all to make yours a modern life in every sense.
 Whatsapp
Whatsapp Facebook
Facebook Twitter
Twitter






More project Types in Nagole