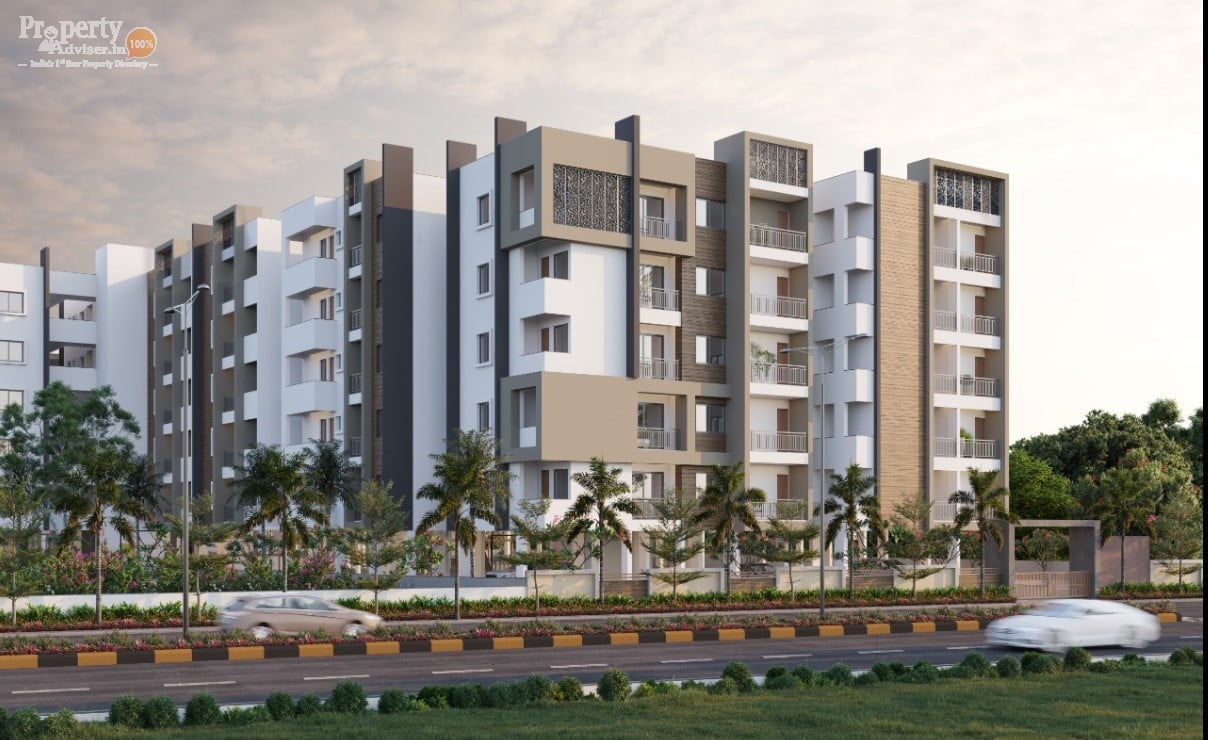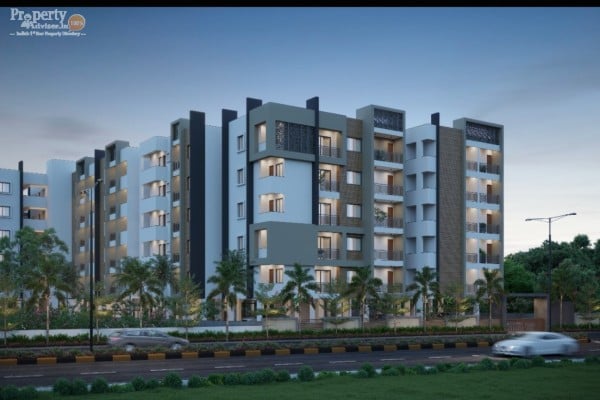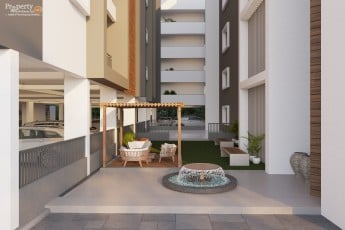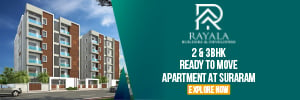Since - Oct - 2021
 Verified - 11 Times
Verified - 11 Times
PA (Property Adviser) Verification Advantages
Realtime Pictures, Price Updates, Next ScheduledTeam did the 11 times site visits since from Oct 2021.
Team Captured 29 real time pictured up to now.
Team 11 times Updated price and unities information based on visits.
Property Address in Google location verified by PA Team.
PA team Scheduled the next visit date on Jun 2024.

Verification Advantages

Key Highlight Must Know USPs, BHKs, Units, Sizes, Occupancy
It offers 2, 3 BHK Apartment in Gajularamaram Hyderabad. Among the many luxurious amenities that the project boasts are Closed Car Parking, Solid Waste Management And Disposal, Aggregate area of recreational Open Space, Community Buildings, Sewage Treatment Plant etc
Progress - Live Updates Monthly Verification, Pictures, Stages, Price Changes
More Information Banks, Amenities, Floor Plans, Location Info
Faq Frequently asked questions
The Swathis Skyline is in Gajularamaram. Please find the landmarks & property on the map here
The Swathis Skyline was Approved by the RERA.
The occupancy status as on 19-Apr-2024 for Swathis Skyline is Ready To Move. The occupancy date is 31-Dec-2022. Please find the construction progress details here.
Swathis Skyline has 25 units available as on 19-Apr-2024. Please find more details on the available units based on the unit type, floor space, and facing here.
The Swathis Skyline base-price range is Rs. 66,80,448 to Rs. 94,17,576. The price does not include highrise charges, corner flat charges, amenities, extra car parking, registration charges, etc. Please contact the seller to get the overall price based on the unit type, floor space, and facing here.
The Swathis Skyline base Sq. Ft price is Rs. 5,799. The price does not include highrise charges, corner flat charges. There will be extra charges on amenities, extra car parking, registration charges, etc. Please contact the seller to get the overall price based on unit type, floor space, and facing here.
 Whatsapp
Whatsapp Facebook
Facebook Twitter
Twitter







More project Types in Gajularamaram