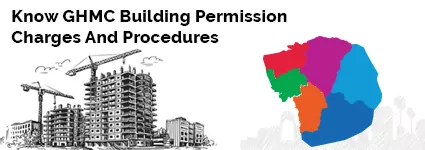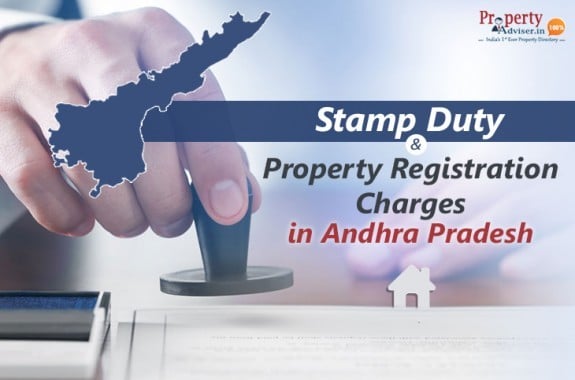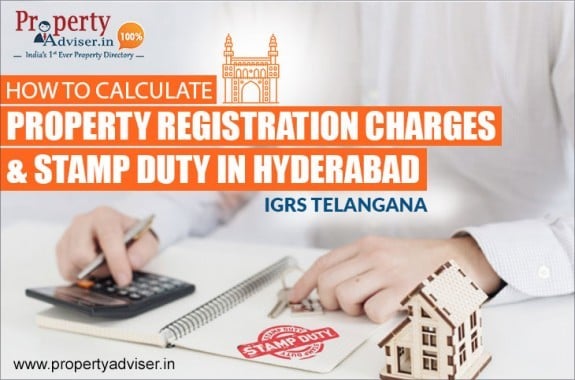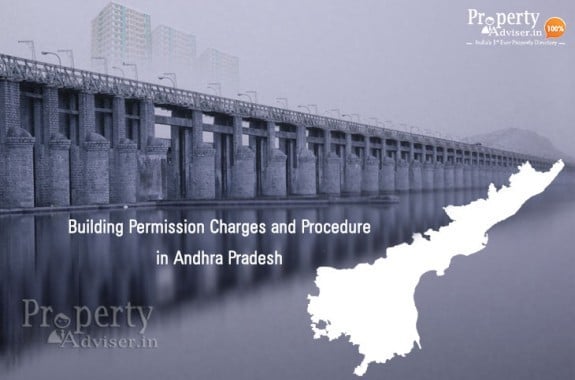GHMC Building Permission Charges and Procedures In Hyderabad
The state of Telangana introduces first-ever integrated hassle free online building permit system in India, the TS-bPASS building permission, is a great opportunity for Hyderabad real estate business industry to boom. Enforced by the Minister KT Rama Rao on Sep 14th, 2020, to ease standards and policies for obtaining building approvals it a single-window system that offers the One application form for the creation of many NOCs. This process saves the time of the developer by sanctioning the building permits within the specified duration of 21 days.
Greater Hyderabad Municipal Corporation or GHMC building permission is required before you start construction, as per the building permission rules in Hyderabad. It approves all building layouts and plans in Hyderabad . All construction activities within its jurisdiction are liable to seek approval from GHMC as per the GHMC Act 1955.
Why Do You Need GHMC Building Permission?
GHMC is a civic organization that manages the activities in Hyderabad, the capital city of Telangana. It acts as the local government to smoothen the necessary facilities for the twin cities.
Parliament has given the full rights to the local authority to monitor the construction activities that take place in its jurisdiction. So, for everyone to start any construction, they need to abide by the GHMC permission rules.
The town planning authority conducts detailed checks before granting GHMC building permission for construction of any residential or commercial building in Hyderabad.
The proximity to monuments, a heritage structure, water bodies, oil or gas pipeline, and the height of the building are some factors considered before granting permission.
Your layout and building plan must comply with the rules and regulations of various authorities.
GHMC Building Permission Checklist:

The town planning authority gives building permission after scrutinizing the GHMC building permission rules 2021 checklist:
Subscribe to Receive Latest Real Estate News
TS-BPASS System Key Benefits
- A single-window system that offers the One application form for the creation of many NOCs. .
- Processing of timely application for the approval of the layout through online self-certification.
- Land use and land conversion permits are handled.
- After verifying the permits issued
- Within the specified duration of 21 days, building permits are sanctioned.
- No building permits and occupancy certificates are required for plot sizes up to 75 square yards (Sq. Yds).
- The self-certification will provide instant permission for constructions in plots from 75 sq. yds to 600 sq. yds and start work.
- For all layouts and buildings of over 600 sq.yds and more than 10 meters in height, a single-window will be declared approval.
- The new TS-bPass system will provide fast, minimally documentation building approval and transparent delivery of citizen services.
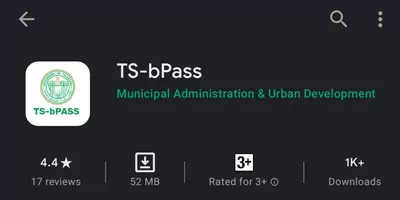
The recently launched online system TS-bPASS would speed up the Hyderabad real estate business industry.
Check out the price drops in Hyderabad
Apartments in Hyderabad Below 25 Lakhs Plots in Hyderabad below 5 Lakhs Villas in Hyderabad below 80 LakhsWhat Are the GHMC Building Permission Plan Approval Requirements?
Earlier, to get permission for construction of multi-storied buildings & Apartments in Hyderabad, you must get No Objection Certificates (NOC) from the various government departments.
For example, you must get NOC from revenue, fire services, irrigation, urban land ceiling, traffic police, Airports Authority of India, and National Monuments Authority separately.
As the entire process was taking a lot of time. GHMC has introduced a 'single-window system' in the form of a standard application form for applicants seeking GHMC building permission for constructing apartments, independent houses, and Villas in Hyderabad.
Let’s look at the procedure to apply for GHMC building permission:
Processing and Rules of Building Registration Process
The current registration process according to the building permission rules in Hyderabad is explained in a detailed version:
Source: GHMC website
Fill the application form and submit all documents required with the requisite processing fee. ![]()
ACP (the concerned officer) receives the application form. He then visits the site to take photos and reports his findings online. ![]()
The application is scrutinized at different levels such as Addl. CCP, CCP, Addl. Commissioner (P&P), Commissioner, and Building Committee. ![]()
After passing through all these stages, the Building Committee reviews the recommendations and approves, rejects, or suggests a revision of plans. ![]()
After the Building Committee approves the file, you must pay the GHMC building permission fees. ![]()
GHMC notifies you via SMS and email about the status of the application and the fees due. ![]()
After you pay the fee, the GHMC building permission will be available online to download and print. ![]()
What Are the Documents Required to Get GHMC Building Permission for Structures
Above 10 mts Height?
Let’s see the mandatory documents required to get GHMC building permission for the buildings above 10 metres of height.
- Rightfully signed building application by the Owner, Builder, Architect, Structural Engineer.
- Auto CAD drawings of building plans in PreDCR format, including the plans of the Location, Site, Contour, Terrace, rainwater harvesting pits & Mortgage Plan signed adequately by the Owner, Builder, Architect/Engineer/Surveyor, Structural Engineer. And Detailed Drawings of each floor, Parking Floors, Building Elevations, Cross Section, Longitudinal Section,
- A Building Permit / License Fee of Rs.10,000/- must be paid as an initial fee through an online payment.
- Declaration forms appropriately signed by the owner and attested by Gazetted Officer.
- License copy of Architect, Structural Engineer, builder issued by GHMC attested by Gazetted Officer
- Ownership and Linked documents attested by Gazetted Officer.
- Latest Encumbrance Certificate issued by the Registration Department. If in case the existing building in the site was sanctioned previously, the plan copies of the same.
- Up to date Property Tax Receipt.
- HMDA issued Land Use Certificate
- NOC from Airport Authority of India – No Separate NOC is required if the height of the proposed building is within the permissible height indicated in CCZMs issued by AAI.
- In the same, it should be mentioned whether the restrictions imposed by the Archaeological Survey of India are being followed or not.
- NOC & approved plans from Fire Services Department, for buildings 18 meters and above height and all School buildings / Functional halls/ Public Congregation building in plots of above 500 sq. mts., or above 6-meter heights and for all Commercial buildings of 15 meters and above as per Fire Services Act.
- Soil Test Report.
- Structural Stability Certificate issued by a Licensed Structural Engineer.
- Comprehensive Insurance Policy for 6 years
- Joint undertaking to be given by the Owners, Builders and Licensed Technical personnel
- Any other documents submitted by the applicant.
Below 10 mts Height?
If the height of the buildings falls below the 10meters heights, the below-mentioned documents are needed.
- Legally signed building application by the Owner, Architect, Engineer.
- Building Plans through Auto CAD drawings in PreDCR format, with Location, Site, Contour, Terrace, rainwater harvesting pits & Mortgage Plan signed adequately by the Owner, Builder, Architect/Engineer/Surveyor, Structural Engineer. And Detailed Drawings of each floor, Parking Floors, Building Elevations, Cross Section, Longitudinal Section,
- A Building Permit / License Fee of Rs.10,000/- must be paid as an initial fee through an online payment.
- Declaration forms appropriately signed by the owner and attested by Gazetted Officer.
- License copy of Architect, Structural Engineer, builder issued by GHMC attested by Gazetted Officer
- Ownership and Linked documents attested by Gazetted Officer.
- Latest Encumbrance Certificate issued by the Registration Department. If in case the existing building in the site was sanctioned previously, the plan copies of the same.
- Up to date Property Tax Receipt.
- Land Use Certificate issued by HMDA.
- N.O.C. & approved plans from Fire Services Department, for School buildings / Functional Hall/ Public Congregation buildings in plots of 500 sq. mts., and above or above 6-meter height as per Fire Services Act.
- Joint undertaking to be given by the Owners, Builders and Licensed Technical personnel.
- Any other documents submitted by the applicant.
GHMC Building Permission Process
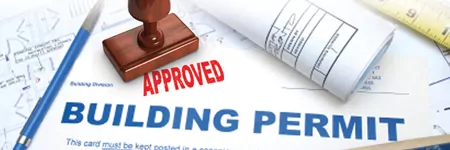
Procedure for submitting an online application form for GHMC Building Permission for building plan approval:
- Click on "DPMS – Submission of Building Applications Online" .
- You can register either as "Architect/ Engineer/ Surveyor/ LTP's Registration" or "Developer/ Citizen Registration".
- Once you complete the registration process, you will select a user-id and password.
- If you have already registered before, you can log in with credentials.
- Once you log in, select "New Application" from the "Applications" tab.
How To Find Out the GHMC Building Permission Status?
GHMC follows strict timelines to issue permissions for buildings in Hyderabad. The process must be completed within 21 days of the date of receiving an online application if GHMC needs to contact other agencies for NOC, the timeline increases.
- After paying the fee, you will get the file number as an SMS on your registered mobile number.
- Check the GHMC building permission status of your application in the submitted application folder.
- GHMC sends SMS and updates the status of the approvals periodically on the website. The different stages of approval include inspection, shortfall letter, rejection letter, fees intimation letter, permission plan, and proceedings.
- After final approval, you will get the GHMC building permission order and sanction plan through email. You can also view and download the permission order once you log in to the website.
Failure to Obtain GHMC Building Permission
In the case of failure of acquiring the GHMC building permission, it comes under GHMC permission breach. This situation may arise as of specific conditions like the GHMC council refused it for not submitting the required documents or never been applied.
GHMC building permission authority can serve an enforcement notice to the ill-constructed property when they consider that it has broken planning control rules. Usually, this will be because they believe the construction is harmful to the neighbourhood.
It is illegal to disobey the GHMC enforcement notice without obtaining the prior municipal permission for house construction in Telangana. If the building plans are not sanctioned, illegal construction would be demolished.
By introducing this online platform, TS-bPASS, the Telangana Government has levelled up the game for developers and is ready to see rapid growth in the Real estate sector by removing constraints. A great initiative indeed!
Visit https://propertyadviser.in to know about trending properties for sale in Hyderabad. we guide you with accurate property information such as project construction photos, latest offers, available units, facings, builder info for a better understanding of the project. Our 100% verified property information helps you in decision making.
Disclaimer: The information provided above are for informational purposes only. https://propertyadviser.in does not guarantee the accuracy, completeness, or reliability of the information and shall not be held responsible for any action taken based on the published information.
