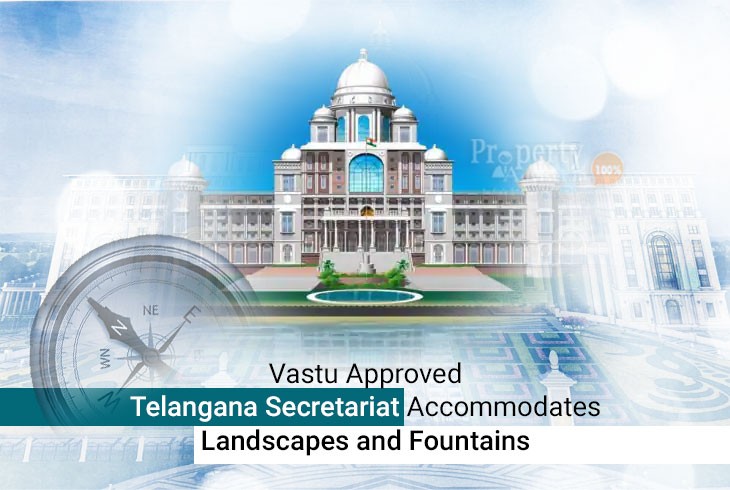Hyderabad: Vastu plays a significant role in today’s time, and government officials have emphasized the same. A Vastu-compliant entrance is set by the new state secretariat to welcome the Chief Minister. Not only that, but the other entry is also set on the eastern part of the 25- acre to welcome the other officials too. This will also help to control the traffic when the Chief Minister reaches the secretariat. KCR strongly believes in numerology and astrology and has requested the architects to comply with the principles of Vastu Shastra while constructing the buildings, including the washrooms, entrance, core, service cores, and so on.
The CM has revealed that the new secretariat will be constructed with seven lakh square feet built-up area for the ground floor and five stories. A grand entrance is set at the center of the building with a two-meter high-entry podium. The word ‘Telangana Hall of Fame’ will be written at the center of the building. The architecture of the building will be similar to that of the Deccan Kakatiya style. Also, the building will have smart technologies to reduce wastage and use more renewable sources.
A complete waste management system will be integrated into the building. The secretariat building will focus more on sustainable technologies to let the natural light flow and reduce the dependency on the artificial lights. This will also keep the building well-ventilated. The green building concept emphasizes the efficient use of water, using renewable energy, maintaining the indoor air quality, and taking care of the surroundings. This green building concept will also help tap more natural sources of energy, such as wind and solar power. A senior official of the roads and building departments also revealed that installing rooftop solar panels is also a part of the building design.
Out of the 25 acres’ land, only 20% will be used for constructing the building while the remaining 80% will be considered for fountains and landscape with native plants. As per Vastu, the north-east and south-east corner of the site will be reserved for the landscape (inspired by the Palace of Versailles). The CM has advised the architects to design a waterfront like a state flower of Telangana, i.e., Tangedu. The water body will contribute to maintaining the water harvesting structure.
The design of the building has already been finalized except for a few final changes to be made. Once the final design is approved, it will then be shared with the roads and buildings department for estimates.









