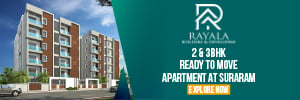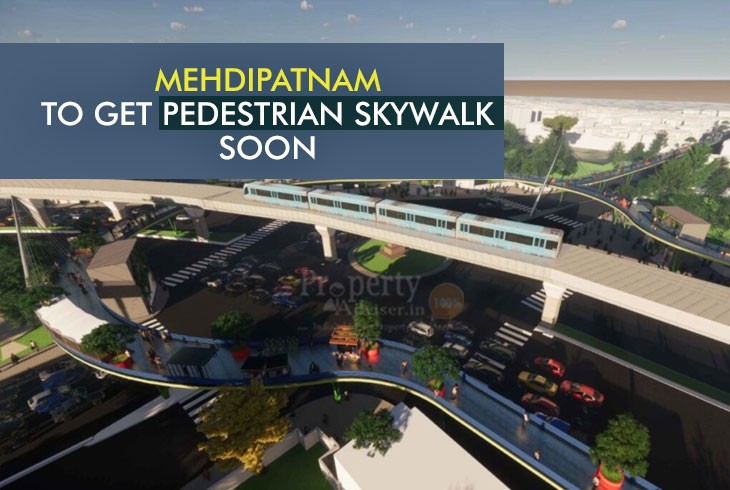On Wednesday, 4th Nov, Municipal Administration and Urban Development Minister, KT Rama Rao approved the comprehensive designs of a skywalk at Mehdipatnam Rythu Bazaar area. It will soon arrive near this busy area to make life easier for pedestrians.
HMDA to Construct Skywalk in Mehdipatnam
MA&UD Principal Secretary Arvind Kumar stated on Wednesday that the Hyderabad Metropolitan Development Authority (HMDA) would call for bids to start constructing the steel skywalk. As part of the project that will be taken up at an approximate cost of Rs 34.28 crore, there are also plans to fix up the premises by building re-designed bus shelters.
As per officials, an elevated pedestrian corridor and a commercial building with elevators are included in the project aimed at enhancing pedestrian movement at one of the busiest and most congested roads in the city at Mehdipatnam Rythu Bazaar. The planned skywalk site is situated on PV Narasimha Rao Expressway, with military land on one side and residential and industrial buildings on the other.
The Skywalk has an average travel length of approximately 380 metres, including retail operations above ground. On the military side, a series of bus stops and a bus terminal on the commercial side add a lot of pedestrian traffic to space. Owing to the heavy vehicular traffic in the city, people crossing either side of the inner ring road often face the risk of accidents.
The design also takes into account the two local roads to Asifnagar and Gudimalkapur, to provide pedestrian connectivity from the side of the military zone to the commercial and residential areas near these local roads.
Through a glass enclosure (modules) containing a staircase and a lift, the vertical link to the Skywalk is implemented. At the level of 6.15 metres, it is proposed to provide appropriate clearance under IRC requirements for vehicle movement below.
Proposed Skywalks Features
- The skywalk measures 380 m long and 3.6 m wide.
- It links multiple places together.
- Steel grills of 2.5 m are planned for ventilation on either side.
- On the top, 2 mm thick toughened glass panes are suggested for clear vision.
- A commercial complex with on-ground bus bay and top-floor commercial space
- Organized two-lane bus bay on the ground floor
- Complete six ways of access to different locations planned
- Every entry route designed with stairs and lifts
- Suspension bridge of 50 m wide planned for road crossing
- To support the Skywalk, heavy-duty strands are placed on either side.
- 7.5 mm thick laminated glass railing on either side of the steps were planned
- An elevator chair setting for physically challenged individuals
- The estimated cost of the Skywalk is Rs 34.28 crore.
It is expected that the vehicular traffic will improve significantly after the completion of the Skywalk, and pedestrians will have a convenient choice to travel from one side of the expressway to the other.
By: Shailaja K












