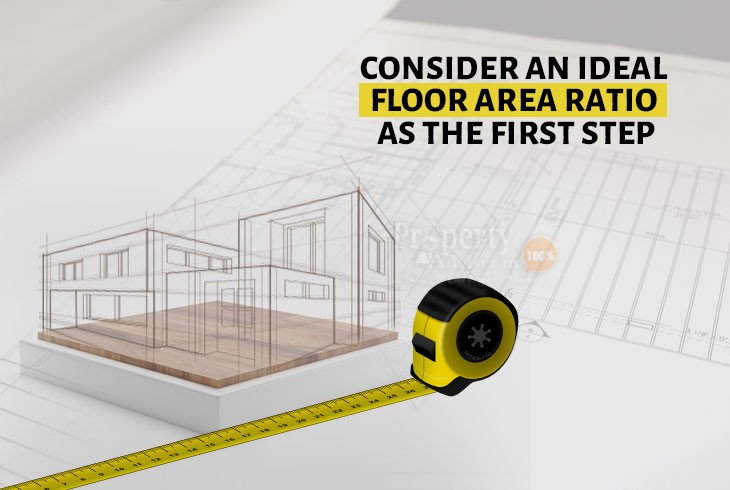Floor Area Ratio (FAR) is the ratio of the total plot area on which a building has been constructed and its total floor area or carpet area. It is also known as floor space ratio and floor space index.
If your building has many floors translating into a high-rise building, and if the soil can't bear the burden of those floors, such a building is not allowed to be constructed. The plot has a FAR of zero. It also points out your home's cost, so be sure to keep a close tab on the FAR of all residential apartments you inspect when you are out to buy a home.
How is floor area ratio calculated?
Calculating the FAR of a building involves deciding the area covered by the structure and the total plot area. Suppose the number of floors constructed in a building has been limited by authorities, reducing the area to be covered by all floors in a proposed structure. In that case, this limitation must be taken into account while calculating FAR. A simple floor area ratio formula will help you understand it better.
A floor area ratio formula may be spelled out as
Floor Area Ratio = Total Building Floor Area / Gross Lot Area.
Floor Area Ratio = Total Built-up Area/Total Plot Area
Authorities usually prescribe the FAR of an area, and builders have to follow FAR's limitations.
For example, if authorities specify a FAR of 1.25, and a builder is given a plot of 1,000 sq meters, then the permitted construction area or the built-up area should be 1,250 sq meters only. He cannot go beyond this.
Plot Area x FAR = Built-up Area
1000 sq. mts. x 1.25 = 1250 sq. mts.
Floor Area Ratio meaning
The Floor Area Ratio varies from place to place. Different cities and even localities within cities have different FARs. This is so because the land in question may be reserved for industrial purposes or residential purposes or kept for agricultural purposes. Each of these cases warrants a different FAR.
If the land is for agriculture, it is likely to have a FAR of zero. Builders are not allowed to construct buildings in agricultural areas.
Why is Floor Area Ratio important?
Municipalities usually fix FAR for a piece of land. This is how cities and towns are designed and developed. A high-rise building can be constructed only on a piece of land with a high FAR. If the land or plot is near an airport, it is bound to have a low FAR because high-rise buildings are usually not permitted near airports.
This way, municipal authorities also make sure those who live in a particular area get to enjoy the best life they possibly can. This is why they prescribe a FAR for sites to be developed. This often banks on the density of the population in an area. The possibility of parks and gardens in the area and the impact the building will have on the environment are some other determinants of FAR.
For builders, FAR sets limitations on the number of floors a building should have. Practically, a high FAR means a large number of floors a builder can have in a building, which means he can make a large number of residential flats in that area.
The floor area ratio for residential buildings is slightly different from that of an industrial structure like a factory. Various exigencies put different kinds of stress on the land on which the building stands. Residential buildings should ideally have parks, pools, and other amenities in their vicinity, so they should have a high FAR.
For buyers, a high FAR is a pointer towards many facilities like swimming pool, club, car-parking, parks, etc. A housing-society with all this and more is always preferred by someone out to buy a home.
However, as a buyer, you should be wary if the FAR quoted is very high. A high FAR value is a pointer towards the fact that there isn't enough open-space in your locality. There can always be problems of insufficient fresh-air, and there can be an ease in the spread of infections and diseases if you go for a locality with a high FAR.
What is a good floor area ratio?
Builders look for a high figure, while home buyers also look for a high figure. It also varies from city to city and even between different areas in a city.
A figure from 1.25 to 3.0 is sought for metropolitan cities like Delhi, whereas Hyderabad doesn’t have any FAR limitations. However, the authorities in Telangana are reconsidering to impose FAR for high-rise buildings.
Adequate knowledge of the Floor Area Ratio is an asset for you if you are a builder and even a buyer. Bear these points in mind before you make a final decision.












